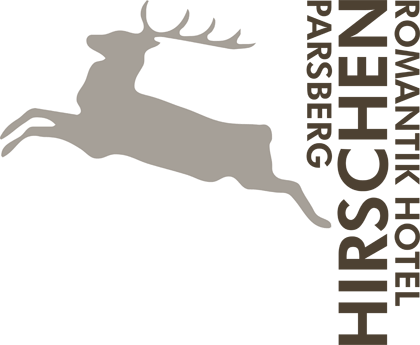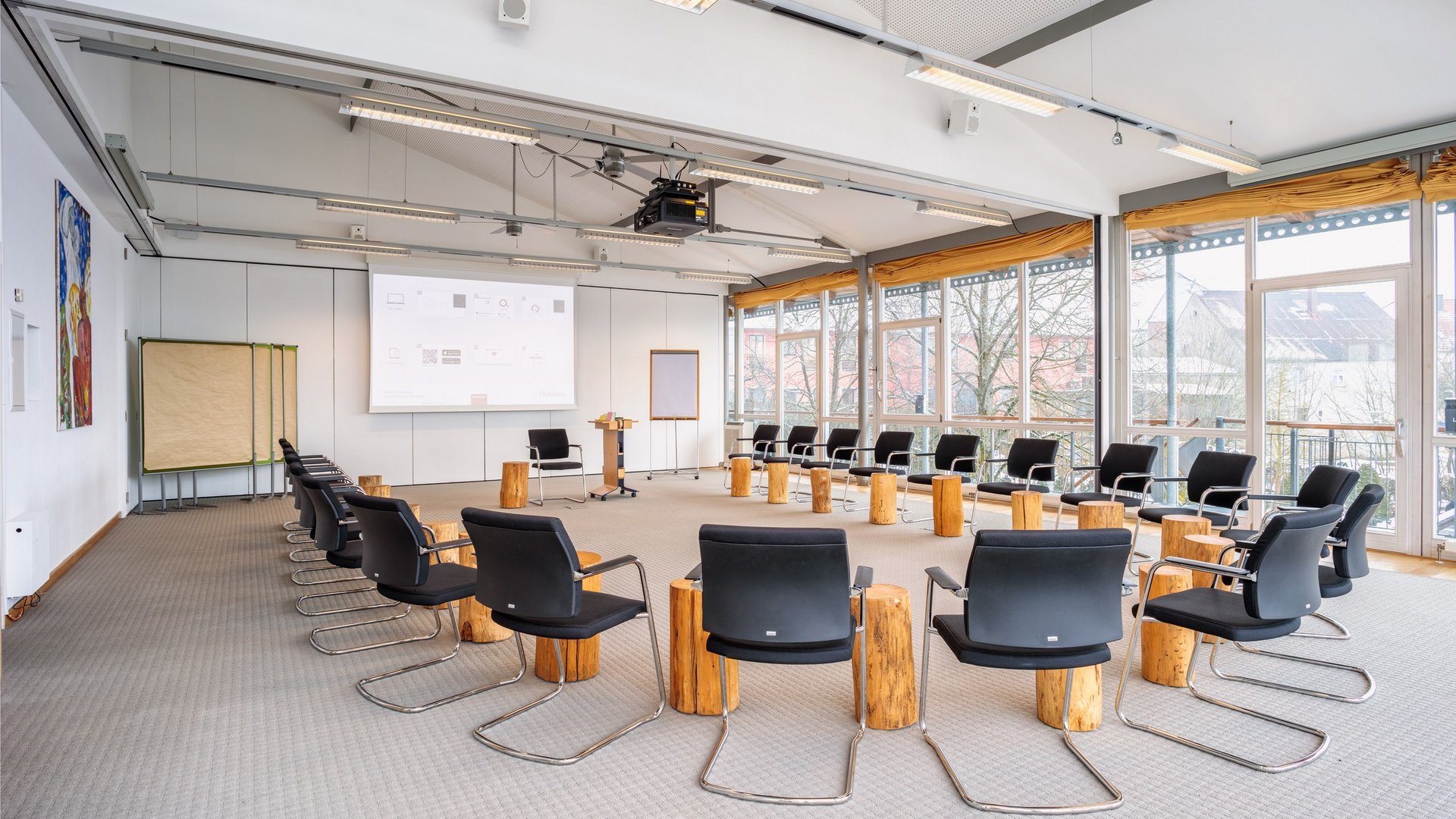
Space for professional conference in Bavaria
A huge garden for inspiring breaks. Floor-to-ceiling windows for lots of natural light. Peace and quiet for focused thinking. A fresh breeze blows into our five conference rooms to find new ideas. We offer rooms, technical equipment, and proper catering for bright flashes of inspiration and a productive conference in Bavaria.
Digitally up to date
Our full-coverage Wi-Fi with 300 Mbit/s enables flawless online working. With the Barco Clickshare system, any device can be connected to our projectors in seconds, regardless of whether it’s a Windows, Mac, or Linux system. You have important details on your smartphone? With just a few clicks, everything is projected onto the wall. Display several devices at the same time to make comparisons? No problem at all!
State-of-the-art facilities
Good work requires a good workplace. In our modern free-swivel chairs – comfortable, with wide armrests and a sophisticated design – even long meetings are no problem. Large, modern 80cm-deep tables with a solid stand provide the optimal working environment for all participants.
Hybrid conferences – local meets virtual
A hybrid conference is a hybrid of an on-site conference and a live circuit for those who prefer to stay in the office or at home. This kind of conference can be held in any of our rooms.
The advantages?
- Participants can connect live to the conference even if they are not in the hotel.
- Risk groups can participate safely from home without compromising themselves.
- You can save costs by booking smaller rooms (the number of participants remains the same due to the digital connection).
- International participants can take part despite possible entry restrictions.
- Flight and travel costs are reduced and CO2 is saved.
No matter whether hybrid or normal - we design your conference the way you need it!
Our conference rooms
There is space for eight to 110 people in our rooms. So that you can work creatively and constructively, various sizes, seating arrangements, and orientations are available. We guarantee the right room for every type of conference in Bavaria!
Eggenthal
10 to 25 people, 63m2
- Ground floor room
- Total area: 130 m²
- Meeting room: 63 m²
- Room dimensions in m (L x W x H): 8.45 x 7.45 x 4.00
- Own terrace: approx. 40m²
- Break and group work area with direct access to the conference garden: 30m²
- Recommended occupancy for U-shape or chairs in a circle: 12 to 18 people
- Fully HD BenQ laser projector, Barco ClickShare
Room “Wieselbruck”
20 to 40 people, 90m²
- Upper floor room
- Total area: 111 m²
- Meeting room: 90 m²
- Room dimensions in m (L x W x H): 12 x 7.10 x 3.00/6.00
- Break area with access to the conference garden: 20m²
- Recommended occupancy for U-shape or chairs in a circle: 18 to 28 people
- Sophisticated ventilation system
Pfaffenleite I and II
8 to 30 people, 41 to 101m²
- Two meeting rooms with a break area on the first floor
- View of the gardens
- High-ceilinged rooms and a light-flooded, climate-optimised atmospher
Pfaffenleite I, solo
- Capacity: 8 to 15 people
- Total area: 41m²
- Meeting room: 41m²
- Room dimensions in m (L x W x H): 8.65 x 5.00 x 3.00/6.00
- Recommended occupancy for U-shape or chairs in a circle: 8 to 12 people
Pfaffenleite II, solo
- Capacity: 10 to 25 people
- Total area: 60m²
- Meeting room: 60m²
- Room dimensions in m (L x W x H): 8.65 x 7.10 x 3.00/6.00
- Recommended occupancy for U-shape or chairs in a circle: 12 to 17 people
Pfaffenleite I + II with break area
- Capacity: 18 to 50 people
- Total area: 131m²
- Meeting room: 101m²
- Break area with access to the conference garden: 30m²
- Room dimensions in m (L x W x H): 12.10 x 8.65 x 3.00/6.00
- Recommended occupancy for U-shape or chairs in a circle: 18 to 30 people
Conferences in Bavaria: Enquire at Hotel Hirschen
Are you planning an event, function or conference and would like to make a non-binding enquiry? No problem! We will send you a personalised offer as soon as possible. It’s best if you briefly describe your event and your ideas in the “Message” field. That way we can respond to your individual wishes!






































